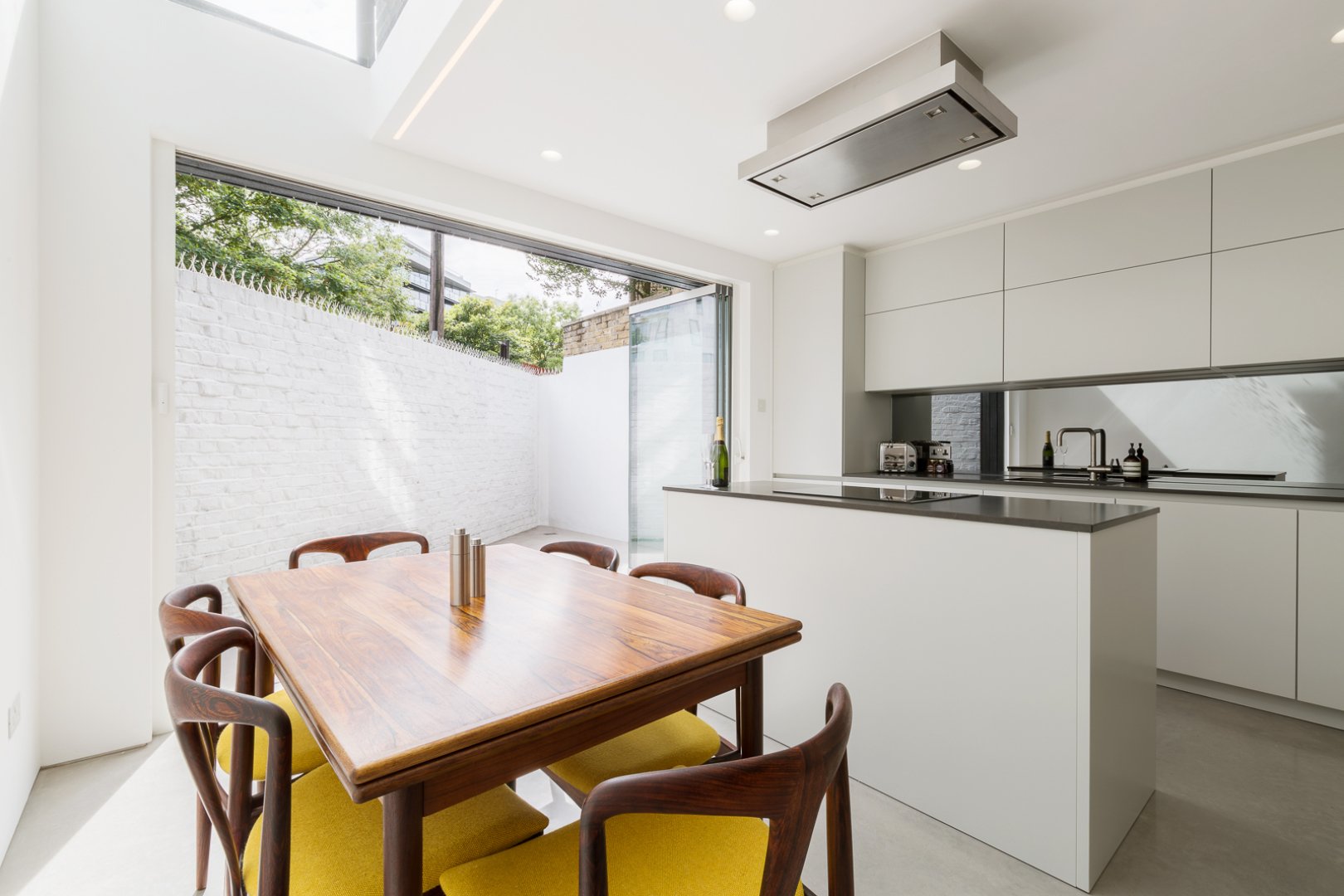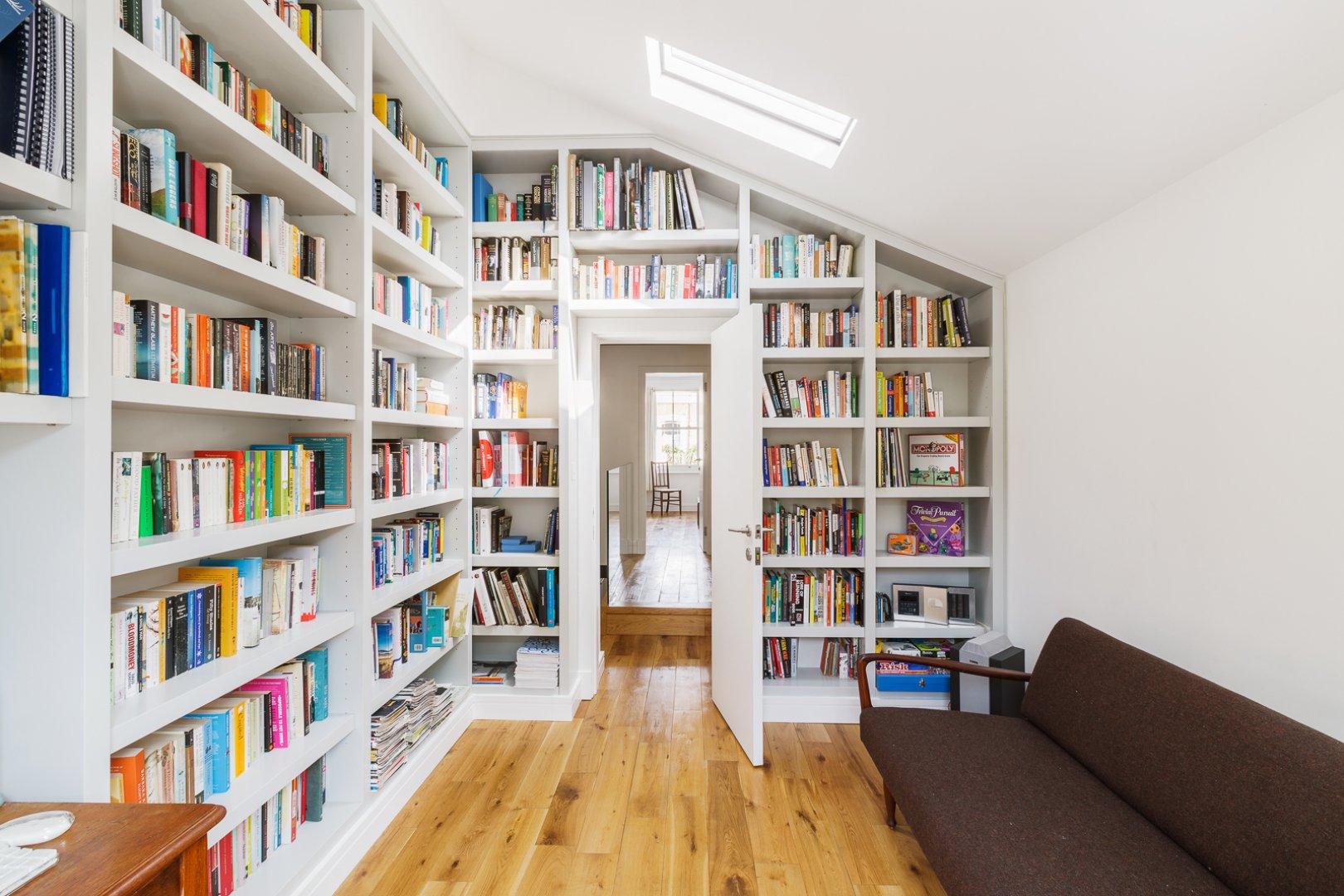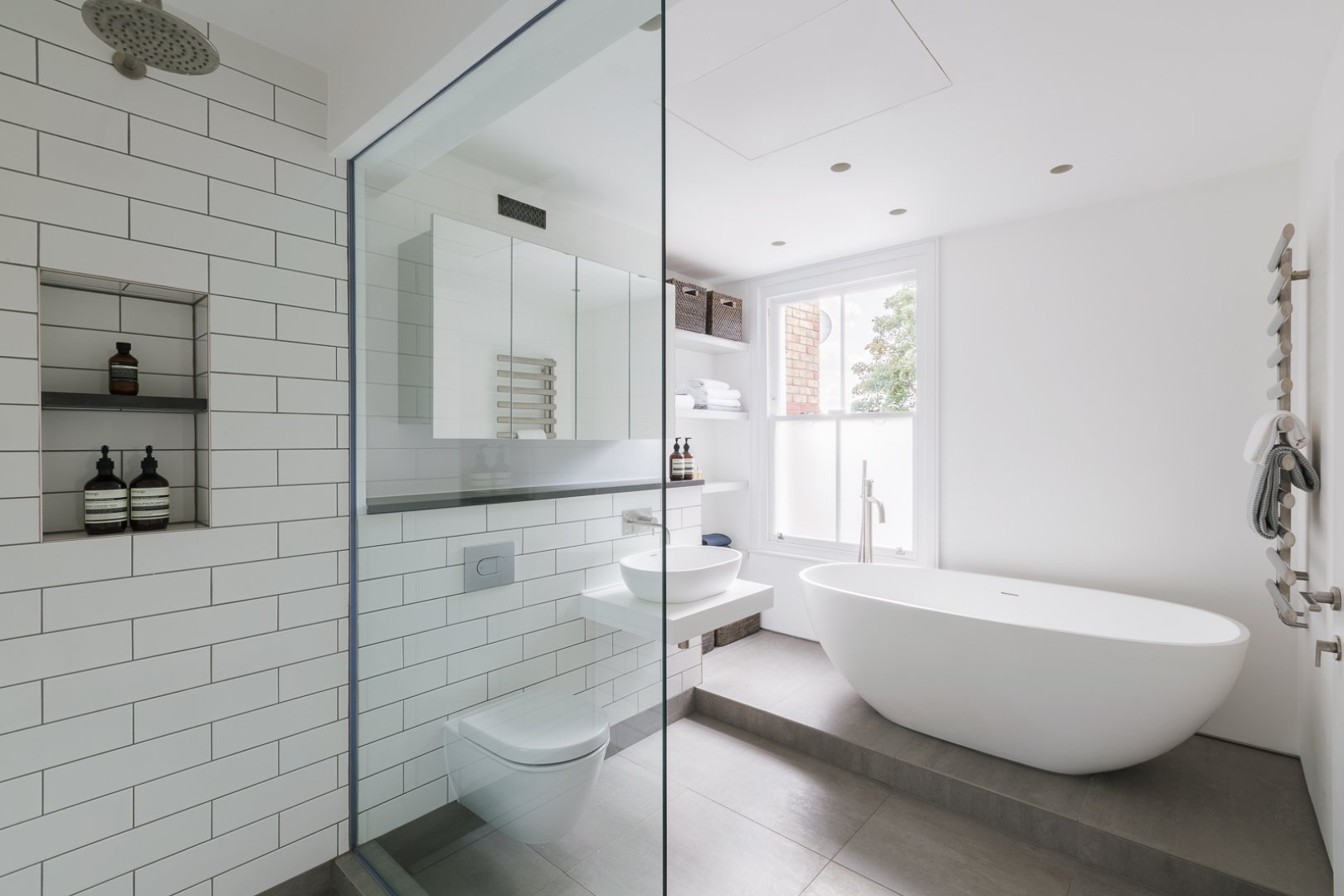BARING STREET, LONDON
Dickson Architects have revamped a Victorian house in the Arlington Square Conservation area in Islington, North London. The clients wished to transform their home to provide a new bathroom and study at first floor with a ground floor extension to provide a spacious kitchen dining area. Natural daylight was at the core of their brief, which the existing ground floor accommodation was lacking. Our design injected much needed natural daylight into these spaces. The sleek industrial palette included polished concrete floor to the extension and rear secluded courtyard, with neutral grey tones present throughout the extension. The extension is clad in Shou Sugi Ban black charred vertical timber boards. The charred texture of the cladding was chosen to complement the traditional London Stock brick on the rear facade.
Photographs taken by London based photographer, Radu Palicia. JUNE 2017 for PRIVATE CLIENT

















