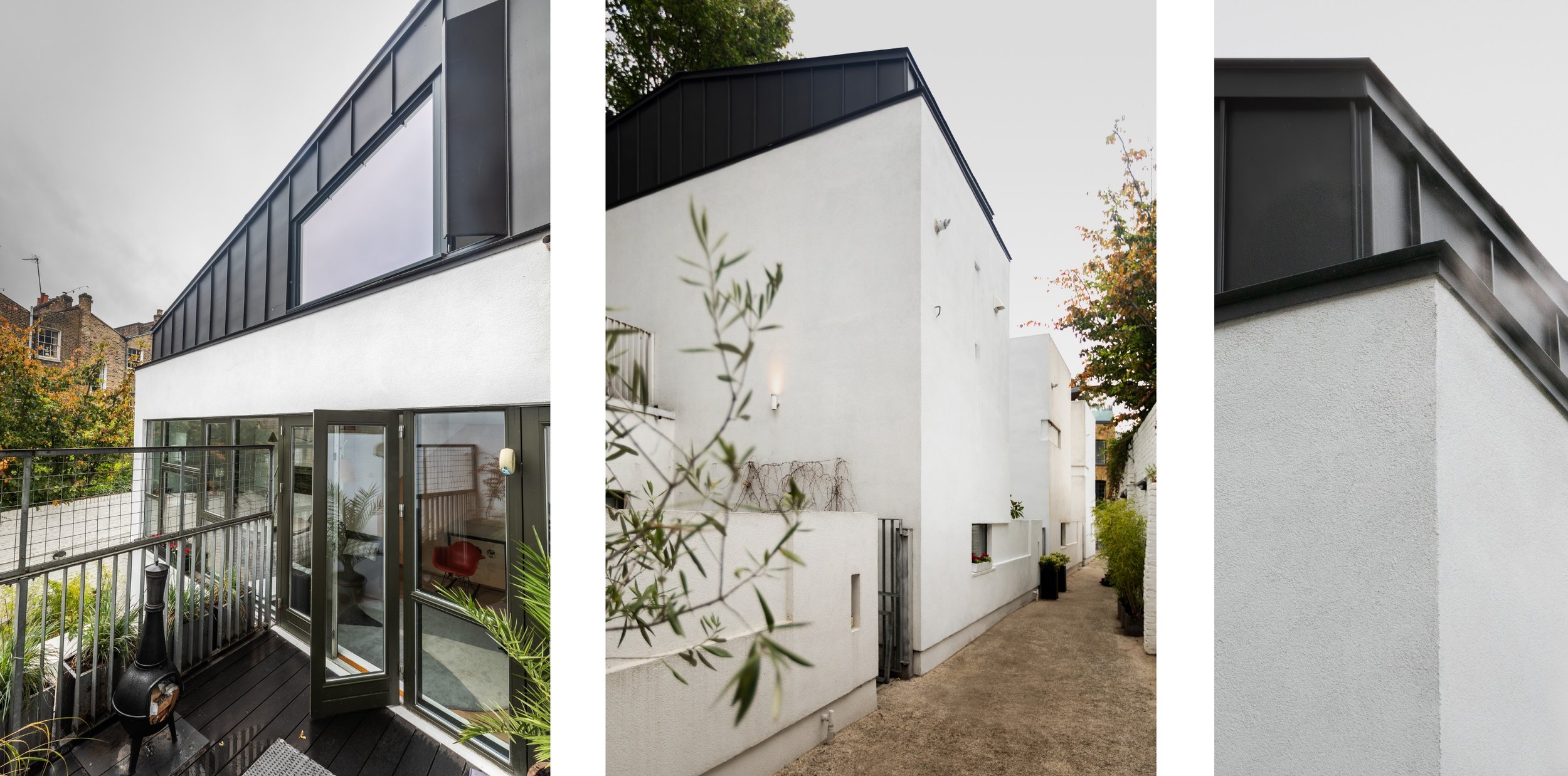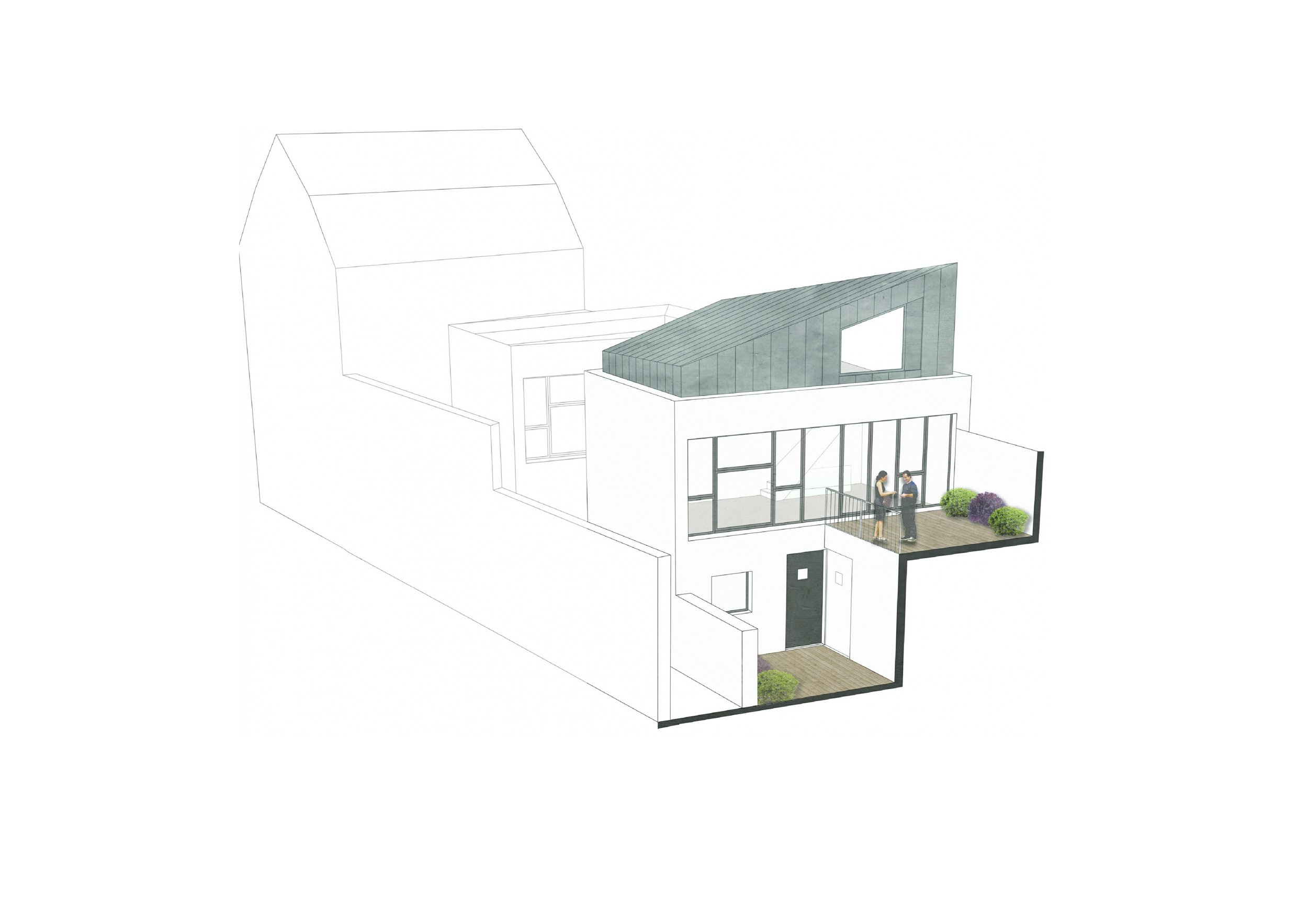COLONY MEWS, LONDON
A roof extension on a Peter Barber Architects mews development in Islington. The new roof profile creates an additional volume and also a double height space with the folding geometry minimising the impact on neighbouring properties. The proposal is designed to enhance and complement the existing building without detracting from the original design ethos.
Due to the various site constraints, such as access, it was decided to use an off-site system (Structural Insulated Panel System). The main shell was prefabricated off-site and erected in 1.5 weeks. The SIPS panels were sized to allow for manual installation. We are passionate about researching in off-site manufacturing and implementing modern methods of construction in our projects. Working closely with manufacturers we explore and test new ideas and have been fortunate to see these pre-fabricated building technologies and their benefits such as speed, cost and accuracy through built form. We approached several SIPS manufactures who considered the roof geometry too complex as no two points are the same. We tested these complex geometries in both 2d and 3d which avoided the need to adjust on-site. On this project we visited the SIPS factory in Scotland to understand the manufacturing and assembly process.
Photographs taken by London based photographer, Radu Palicica. http://www.radupalicica.co.uk
JANUARY 2019 for PRIVATE CLIENT / http://www.peterbarberarchitects.com








