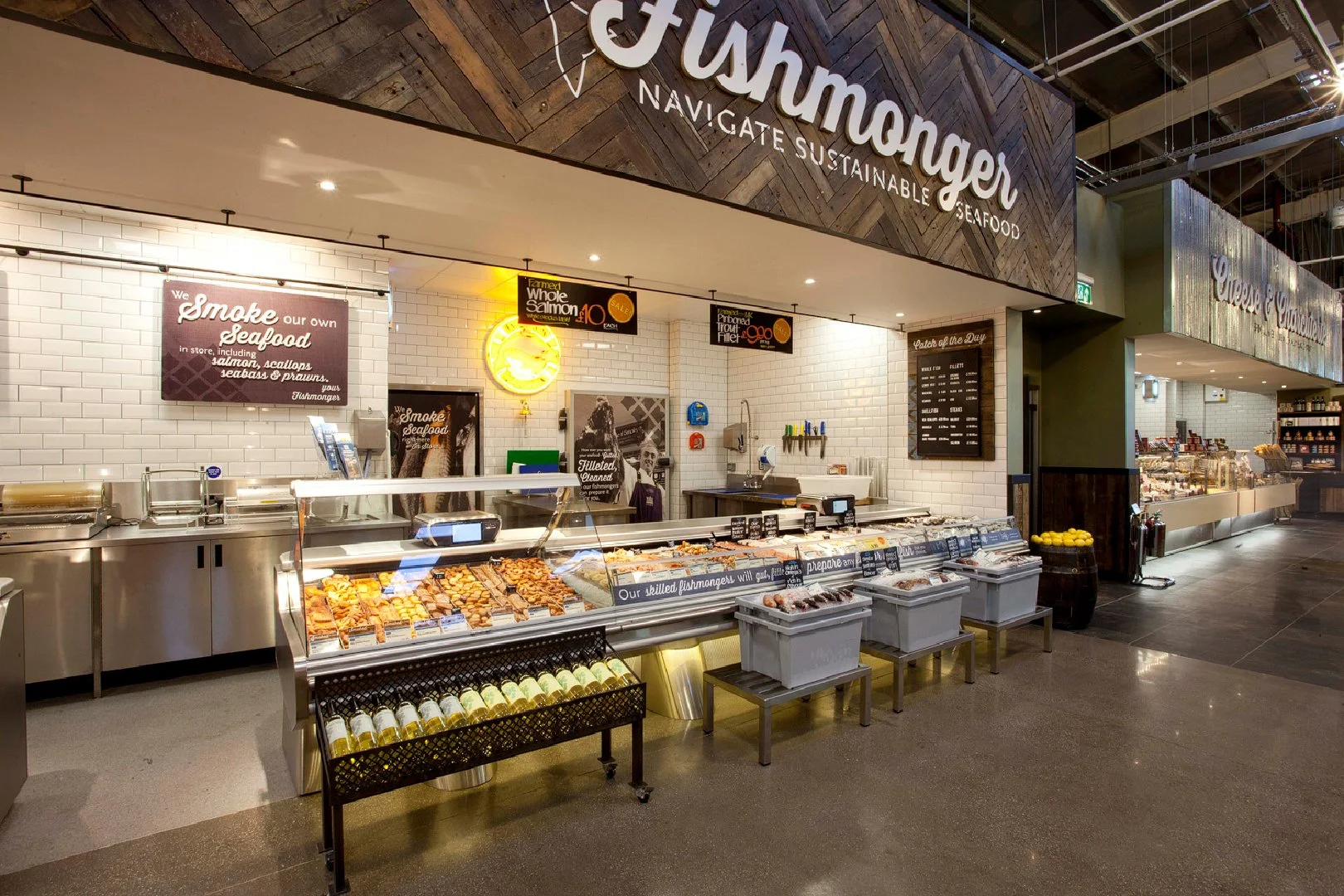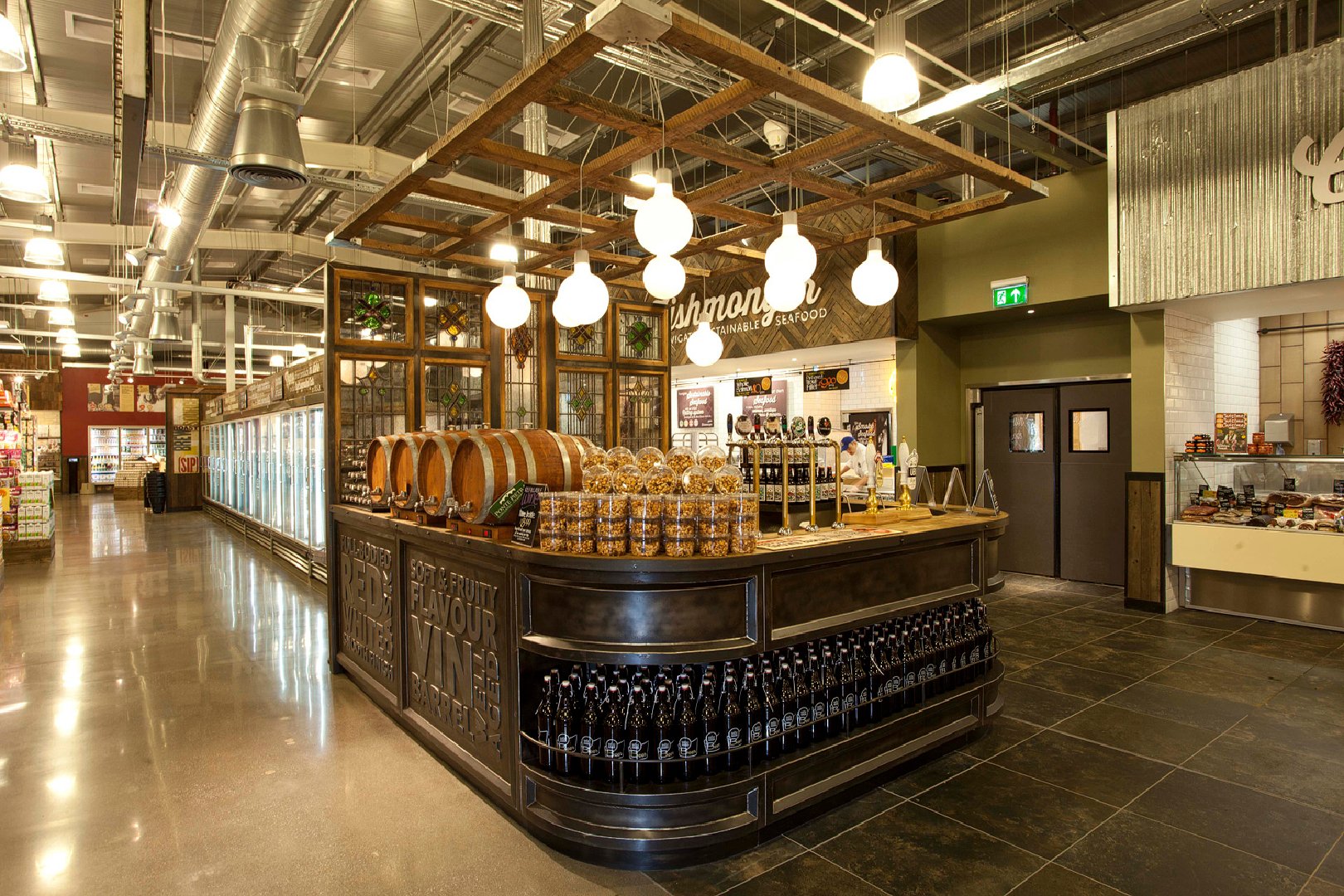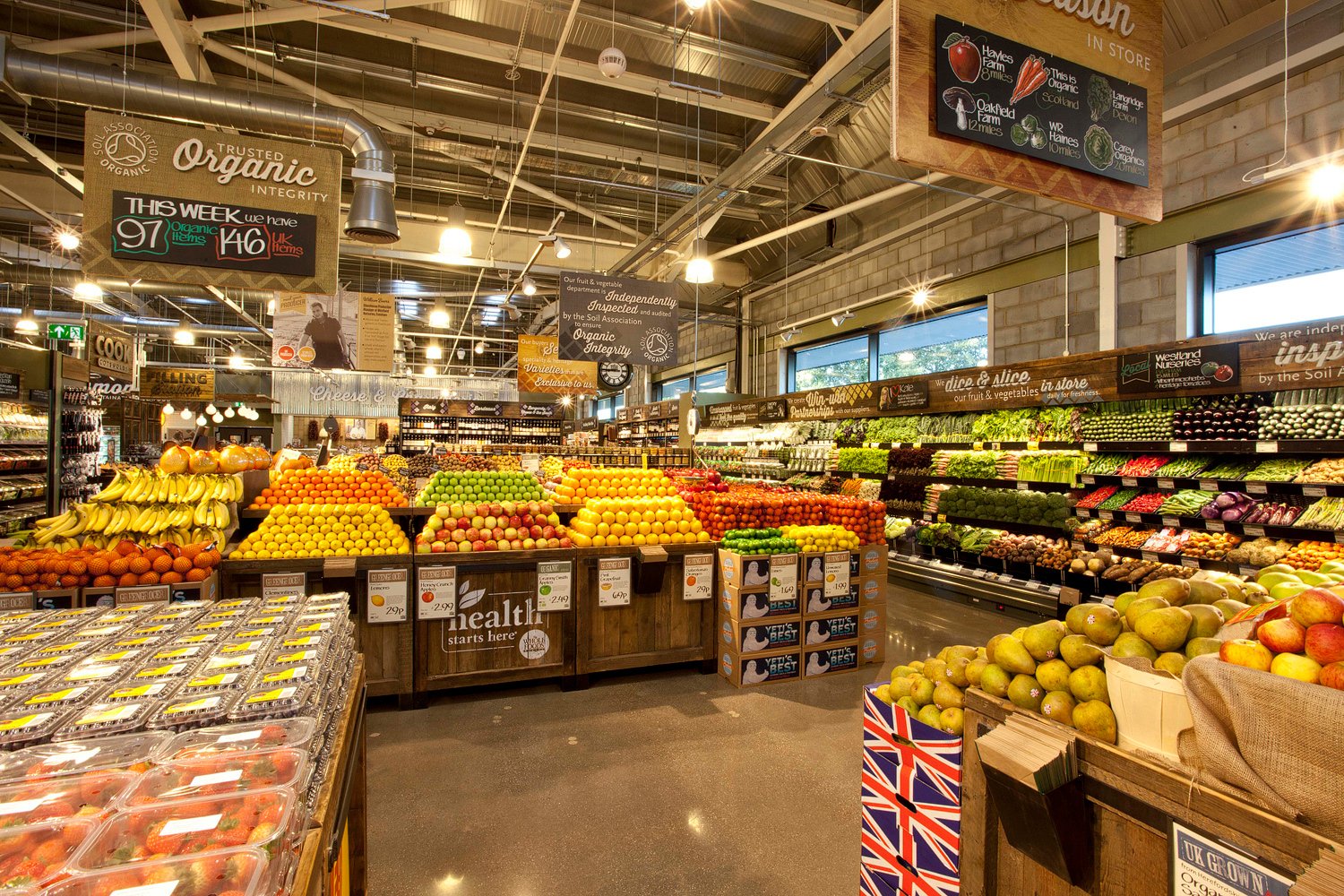WHOLE FOODS MARKET, CHELTENHAM
This Project comprises a retail store for a major American food retailer in Cheltenham in the heart of the Cotswolds. The project entailed remodelling of the exterior and introducing a new gabled entrance loggia and re-cladding the external envelope. The store is in the region of 2,600 sqm. of prime retail floor area including a new mezzanine floor. The design ethos was to introduce materials that are local vernacular including Cotswold stone, corrugated tin and slate that was used as an internal cladding. A cookery school was housed within three shipping containers that were welded together.
Completed at Garnett+Partners Architects, images courtesy of WFM NOVEMBER 2012 for WHOLE FOODS MARKET / http://www.wholefoodsmarket.com/stores/cheltenham










